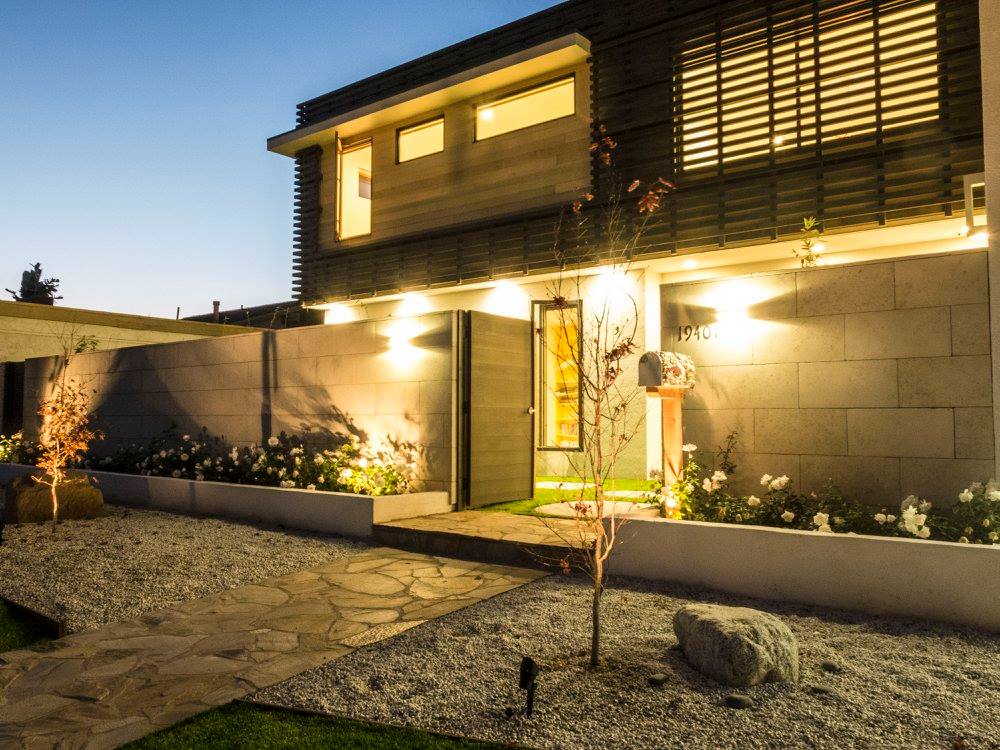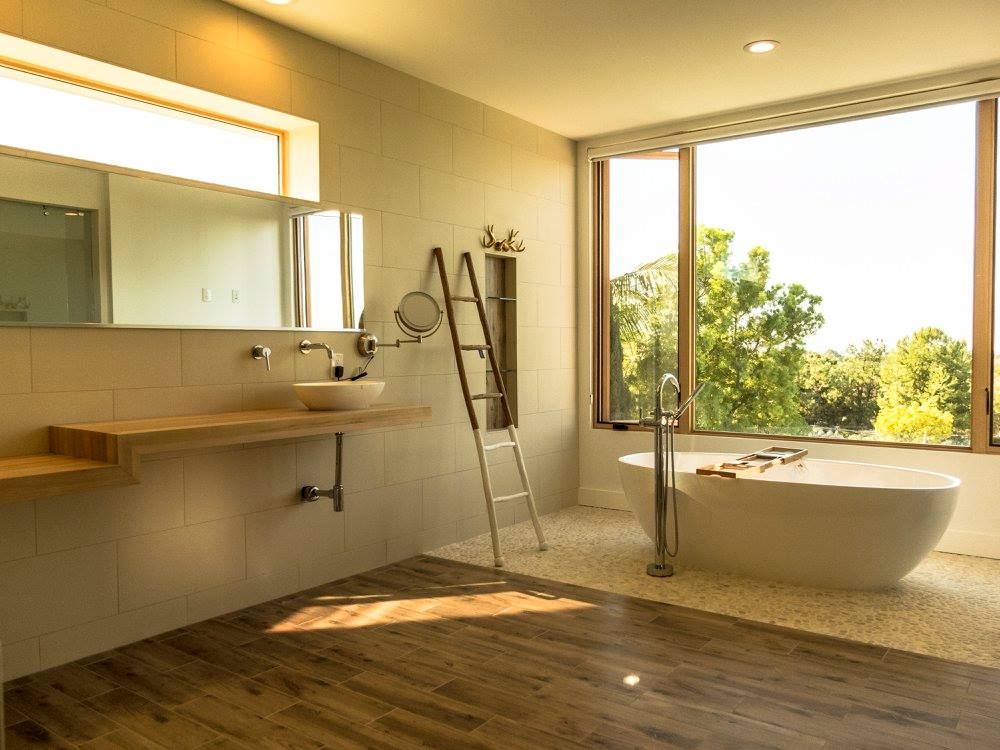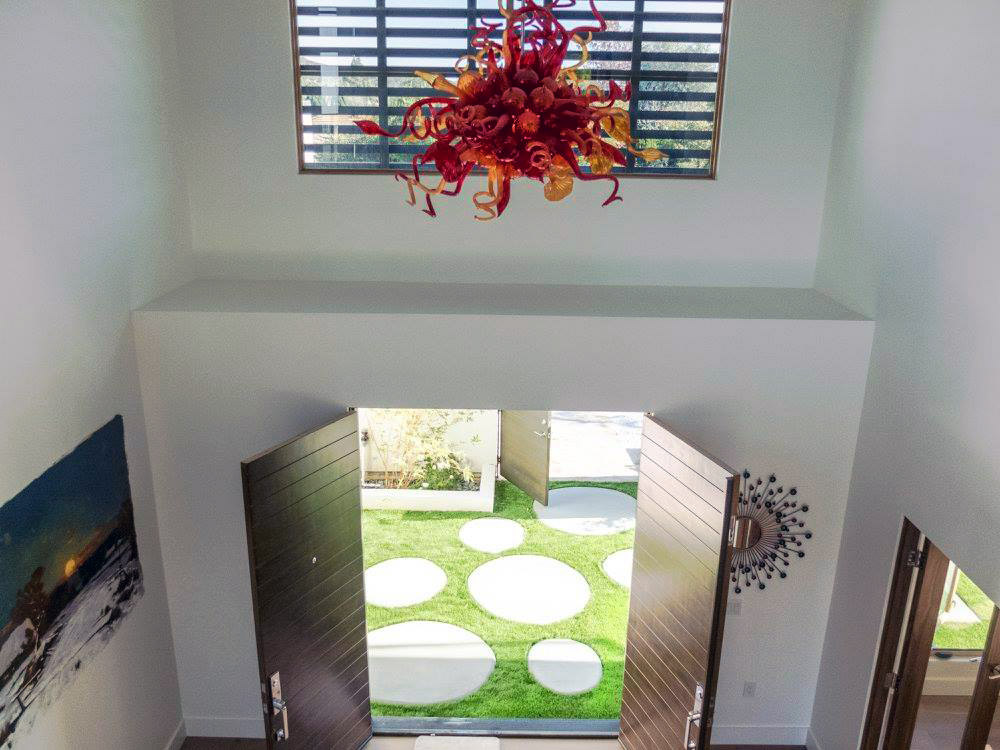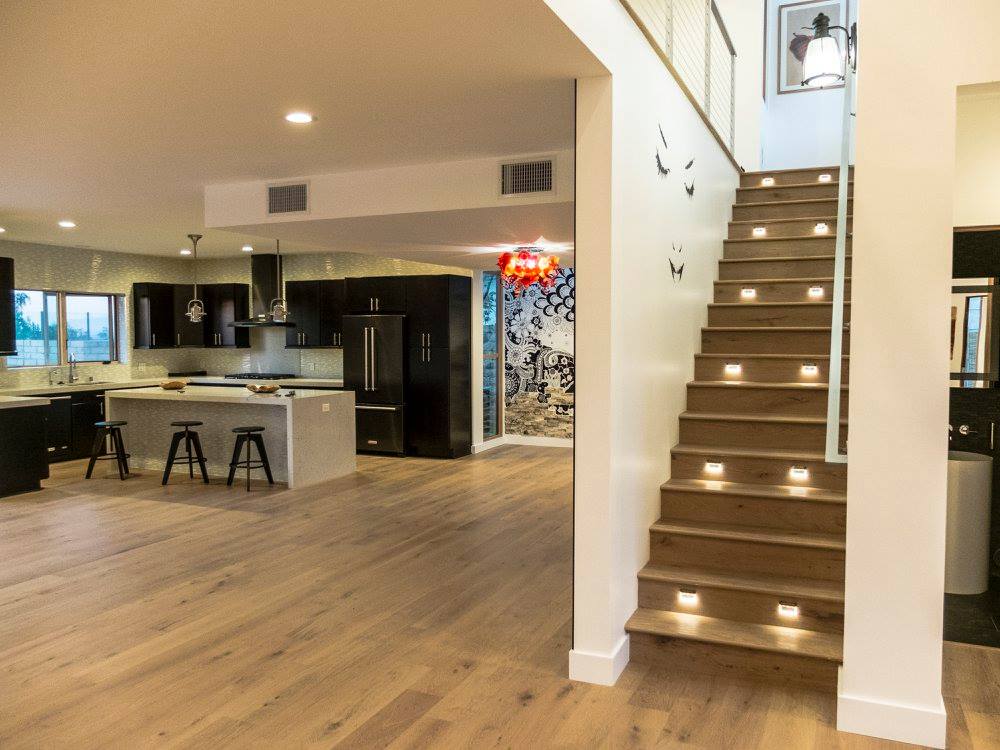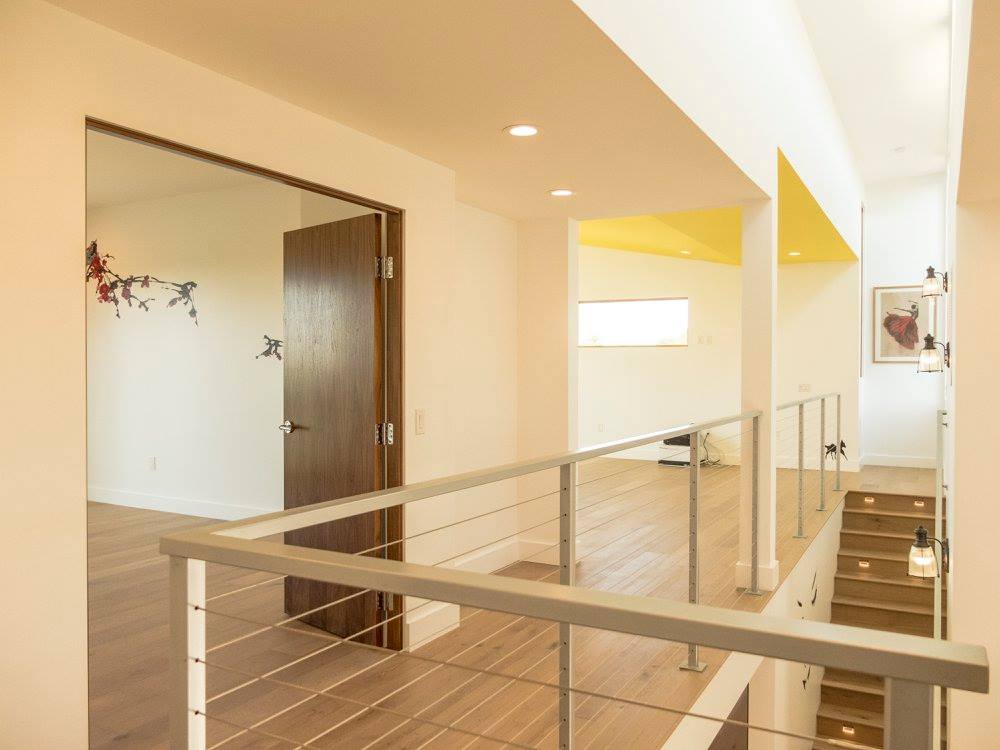Irvine Custom Residential
5,000 SF custom home rebuilt from ground up. Project involved demolishing the original single story home down to the studs of the exterior walls, and removing the roof. The 1st floor ceiling height was increased and the foundation widened in preparation for the 2nd floor addition. I-beam and tube steel columns were installed to support the load of the new 2nd floor. The home has a modern design with a combination of flat roof metal standing seam roofs. The high end wood clad windows and doors including an exterior bifolding door system that opens the main living space to the back yard help frame the incredible views from the back yard. The home features extensive custom tile work and a featured fireplace wall clad in reclaimed wood.



